
Habitar Lisboa / Living in Lisbon
Habitar Lisboa / Living in Lisbon: Uma perspetiva arquitetónica sobre uma crise contemporânea.
Video in the Exhibition at the Center for Architecture, Centro Cultural de Belem, Lisbon, October-April 2024
OFICINAA is a multi-disciplinary design practice creating spaces that breath and are alive

Habitar Lisboa / Living in Lisbon: Uma perspetiva arquitetónica sobre uma crise contemporânea.
Video in the Exhibition at the Center for Architecture, Centro Cultural de Belem, Lisbon, October-April 2024
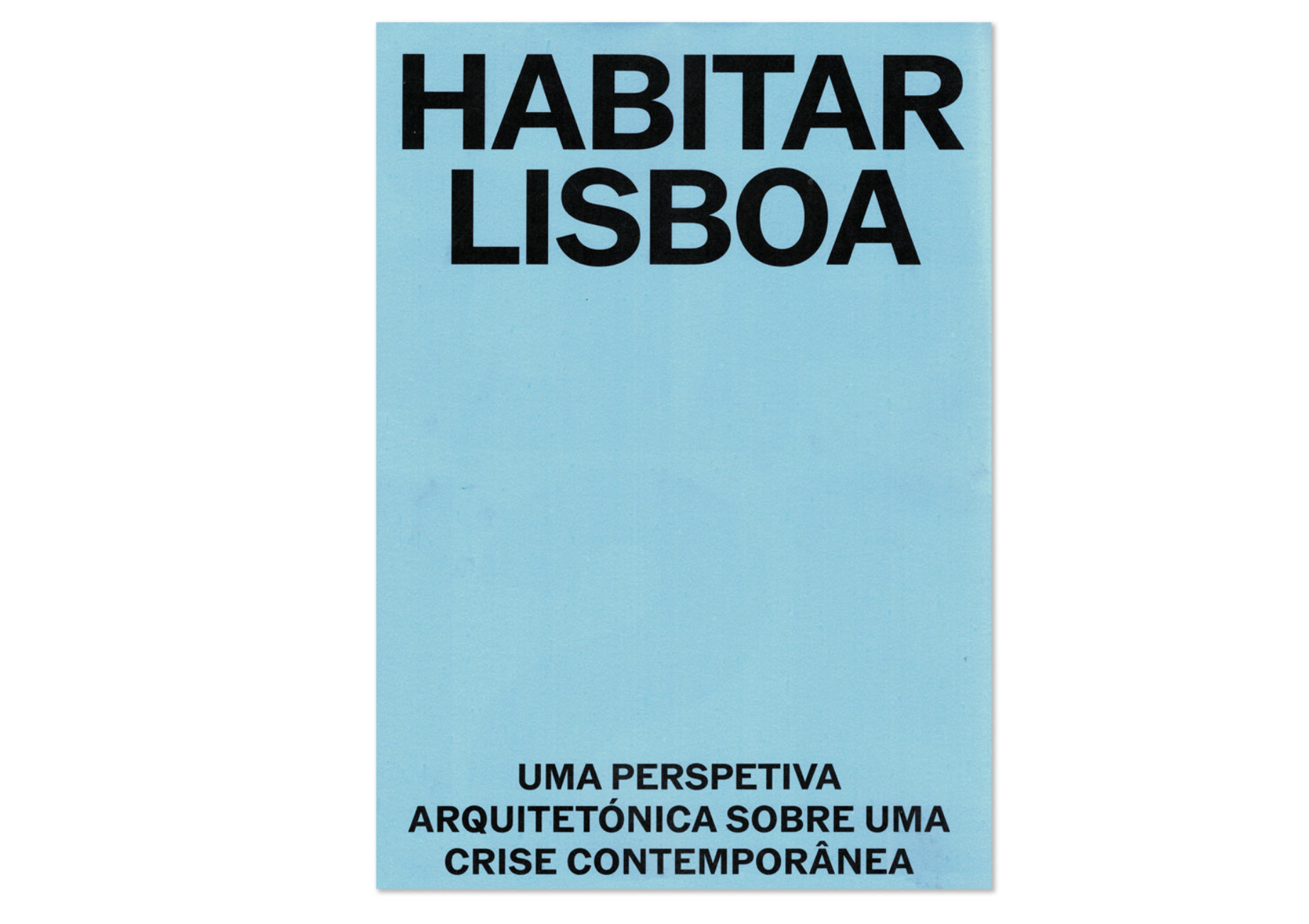
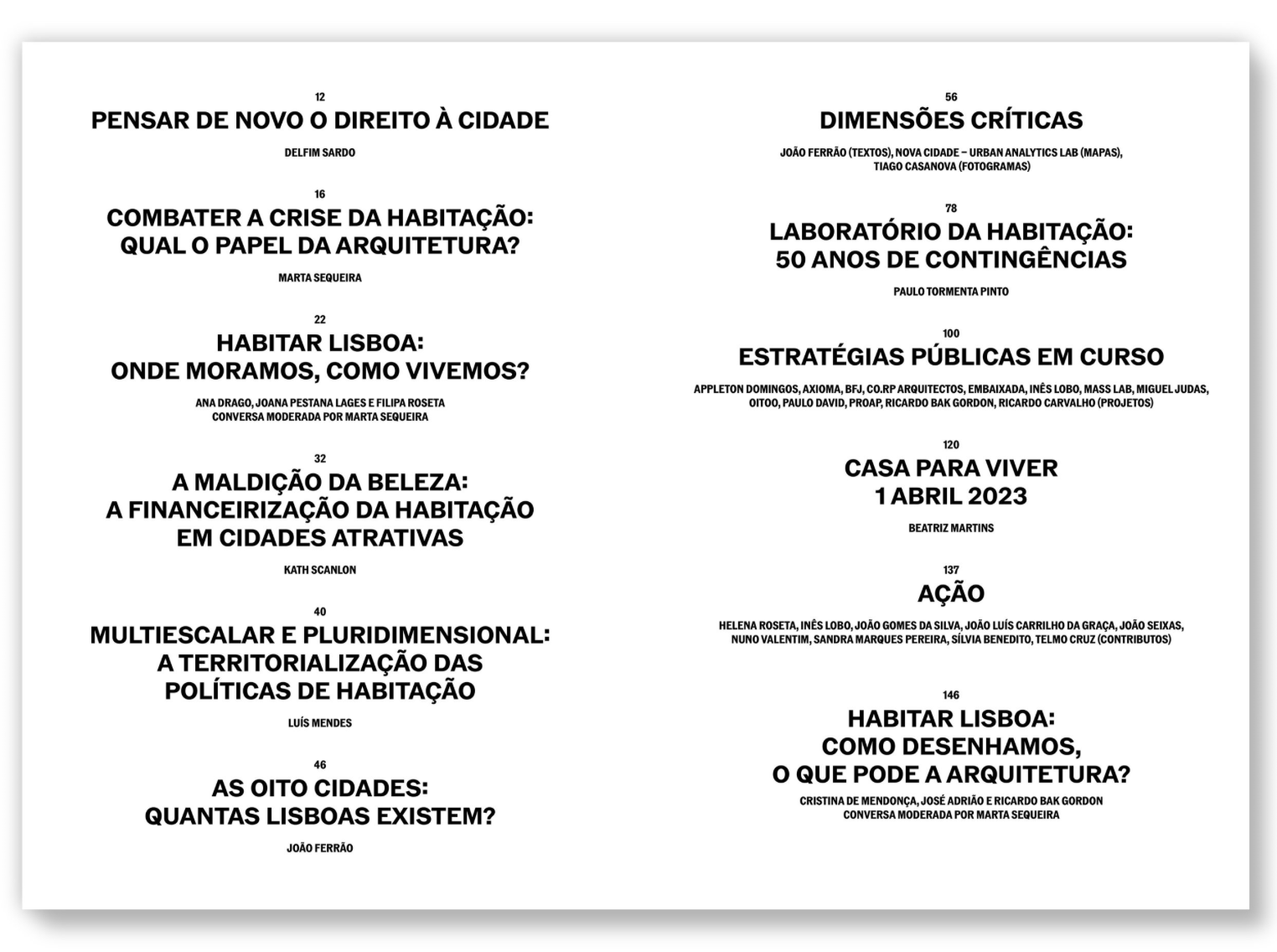
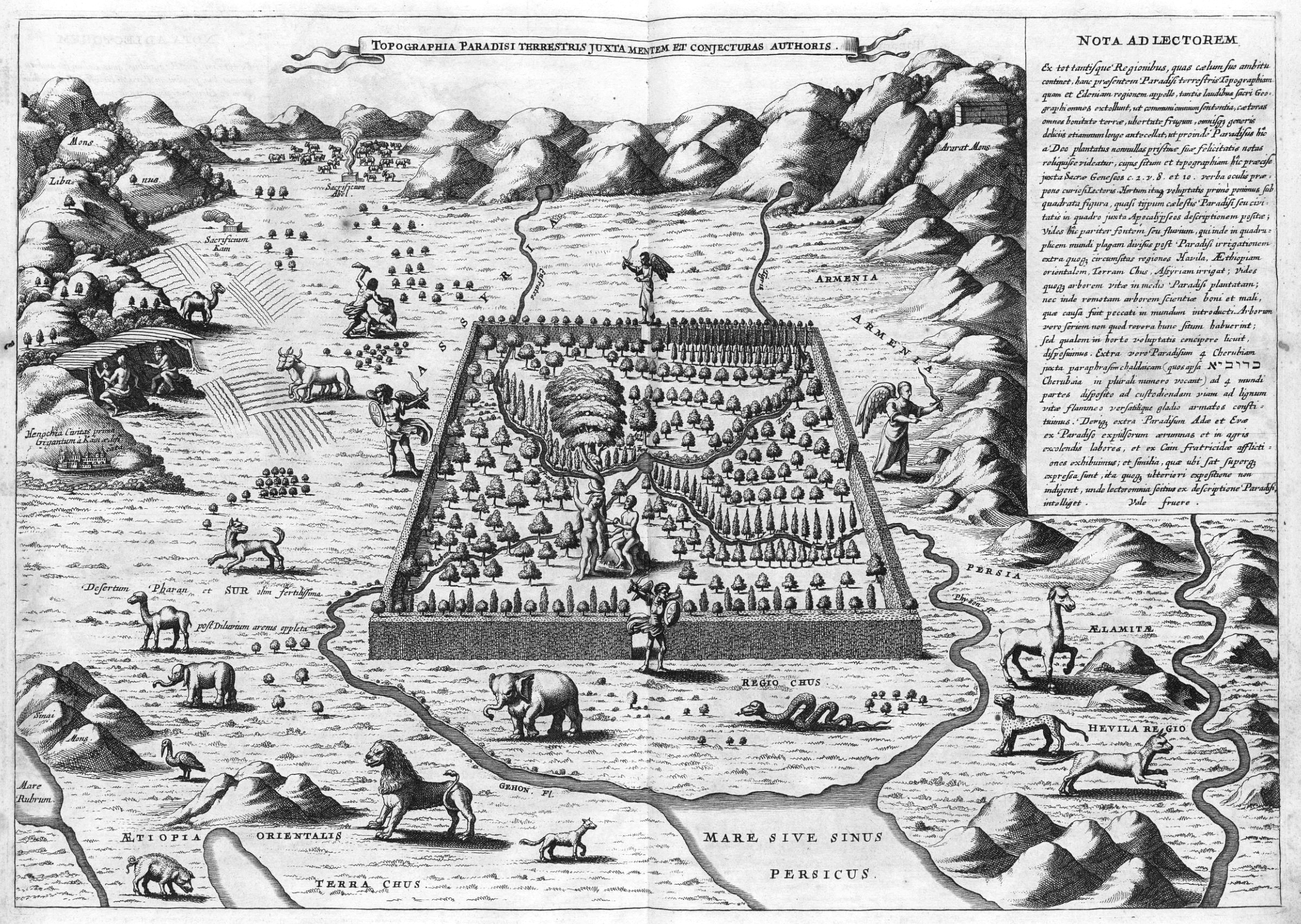
Since 2014, the price of housing in Portugal has been increasing more than 6% per year. Lisbon was the municipality in the country most affected by this problem, infecting the surrounding districts and pushing inhabitants out of the centre. The exhibition Living in Lisbon seeks to present some of the most charismatic architectural housing strategies undertaken in the Portuguese capital over the past 50 years of democracy, to make the current situation visible and also to present plans for the future, by bringing together ideas and proposals from professionals of different areas: Sociology, Geography, Landscape and, above all, Architecture.
Catalogue by Monade 2023
Editor: Marta Sequeira / essays: João Ferrão, Kath Scanlon, Luís Mendes, Marta Sequeira, Paulo Tormenta Pinto
Conversations: Ana Drago, Cristina de Mendonça, Filipa Roseta, Joana Pestana Lages, José Adrião, Ricardo Bak Gordon
Contributions: Helena Roseta, Inês Lobo, João Gomes da Silva, João Luís Carrilho da Graça, João Seixas, Nuno Valentim, Sandra Marques Pereira, Sílvia Benedito, Telmo Cruz>br>Frames: Tiago Casanova
Photography: André Cepeda, Beatriz Martins, Daniel Malhão, Nuno Cera, Irene Buarque, Paulo Catrica
Design: Macedo Cannatà
Isbn: 978-989-5370-55-9
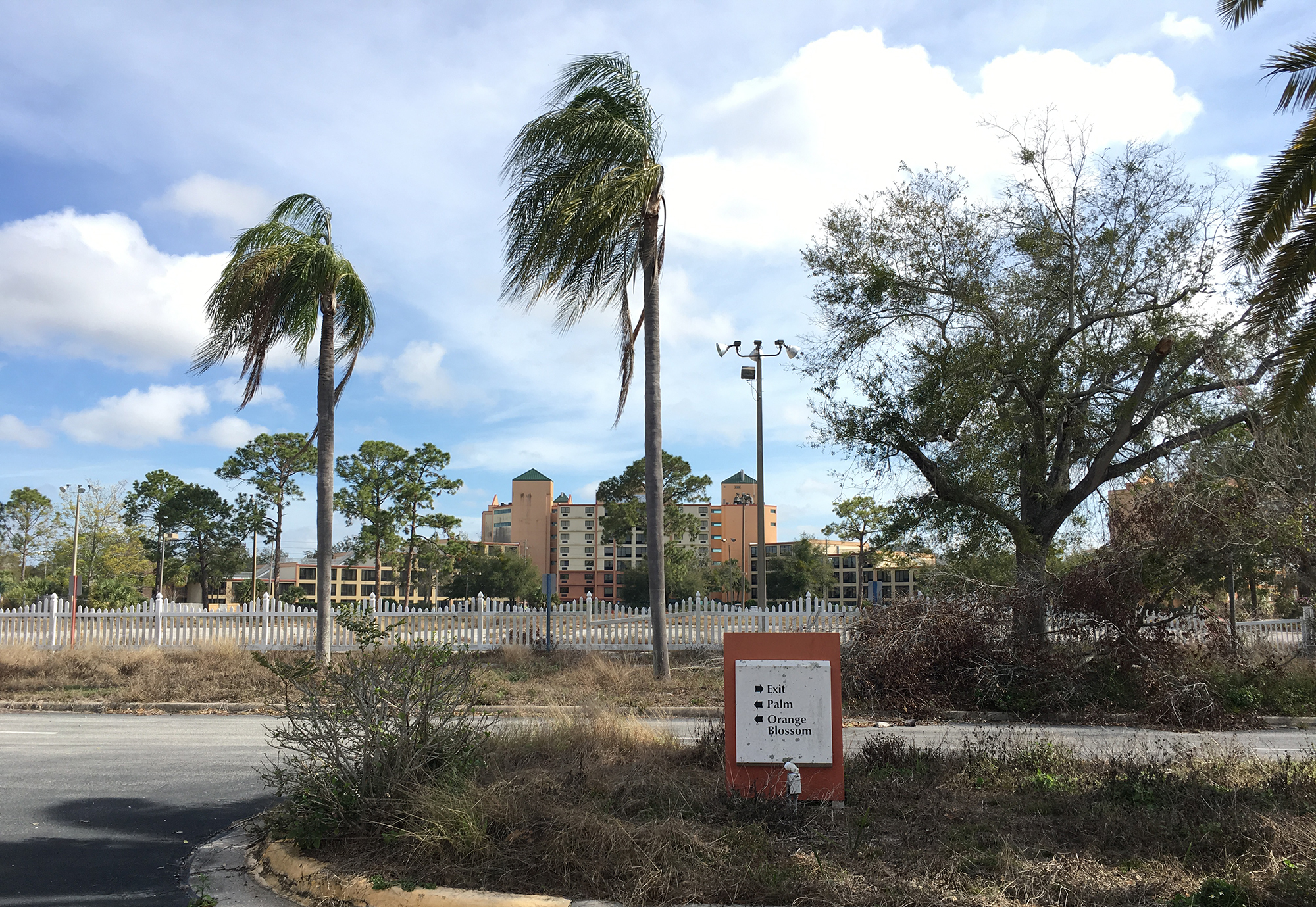
The Sheraton and Orlando Hotel Landscapes created a new identity to both the exterior spaces of the hotels of approximately 2 Ha to be renovated under new owners. Their landscapes had to be regenerated and reconstructed for increased comfort and way finding, drainage capacity and ecological robustness in the context of ever-growing storms. The scope of work included the overall landscape masterplan for both hotels with the creation of a new identity through vegetation and the project development for priority zones- parking, hotel entrances, pool decks, private and common terraces, etc.
The work included the collaboration with a local horticulturalist, expert in tropical plants particular to the climate of Florida (highly damp and hot), and the implementation of a local nursery for overall costs control and maintenance in the future. Both projects provide welcoming hotel entrances, planted edges for privacy between the clients and the public, and vegetated hedges to absorb the white noise from the surrounding highways and roads. Paired with these scopes of work was the development of an efficient drainage scheme to avoid zones of still water as to reduce mosquito breeding sites. Wide canopy trees and bio-swales are included in the parking lots and entry zones not only to create a sense of place but also to provide shelter during the hot summer days.
Status: Design Development
Program: Landscape Masterplan
Location: Orlando, Florida
Client: Cambridge Landmark
Date: 2019
Team: Larissa Belcic (Project Manager), Greta Ruedisueli, Samuel Gilbert
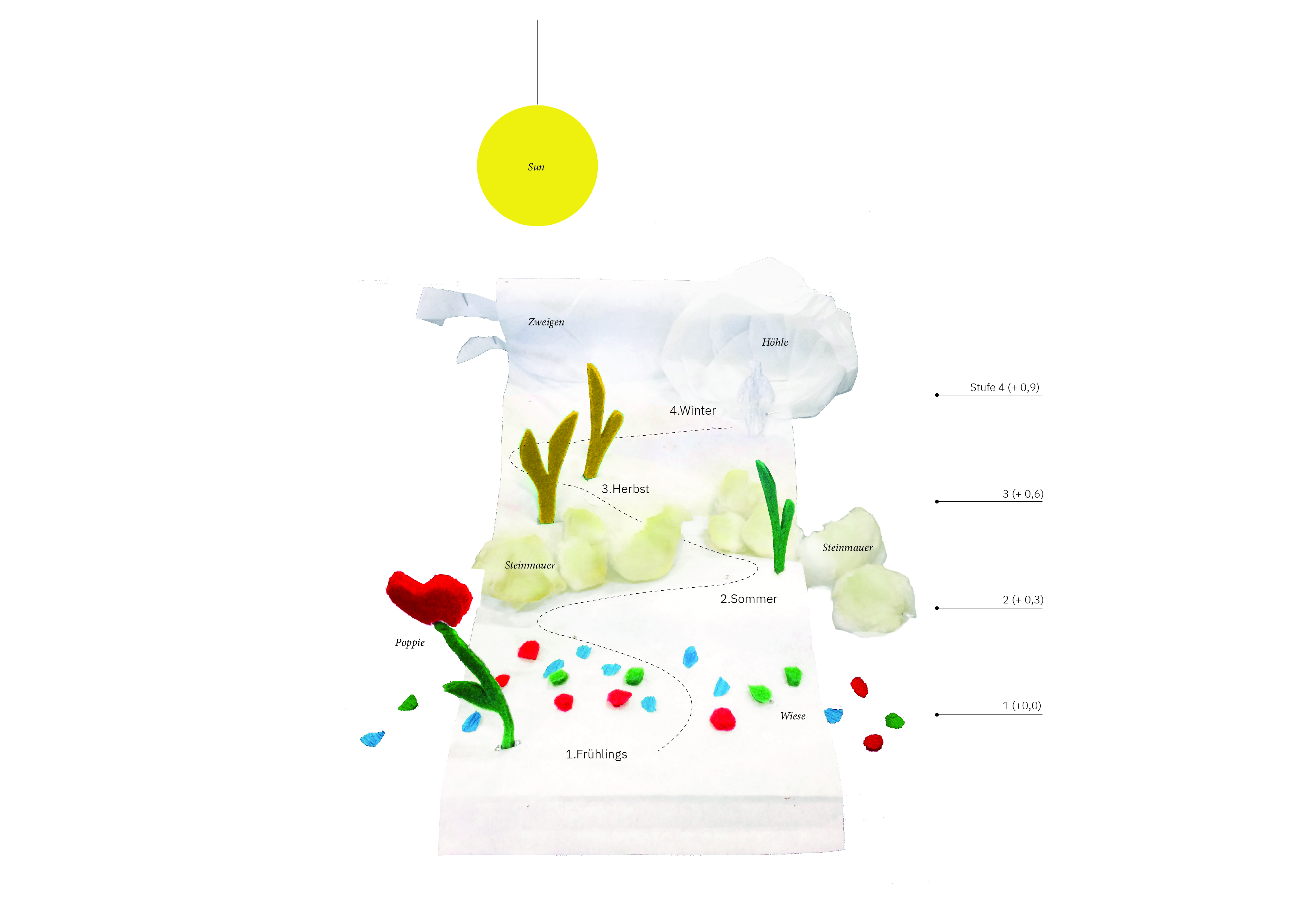
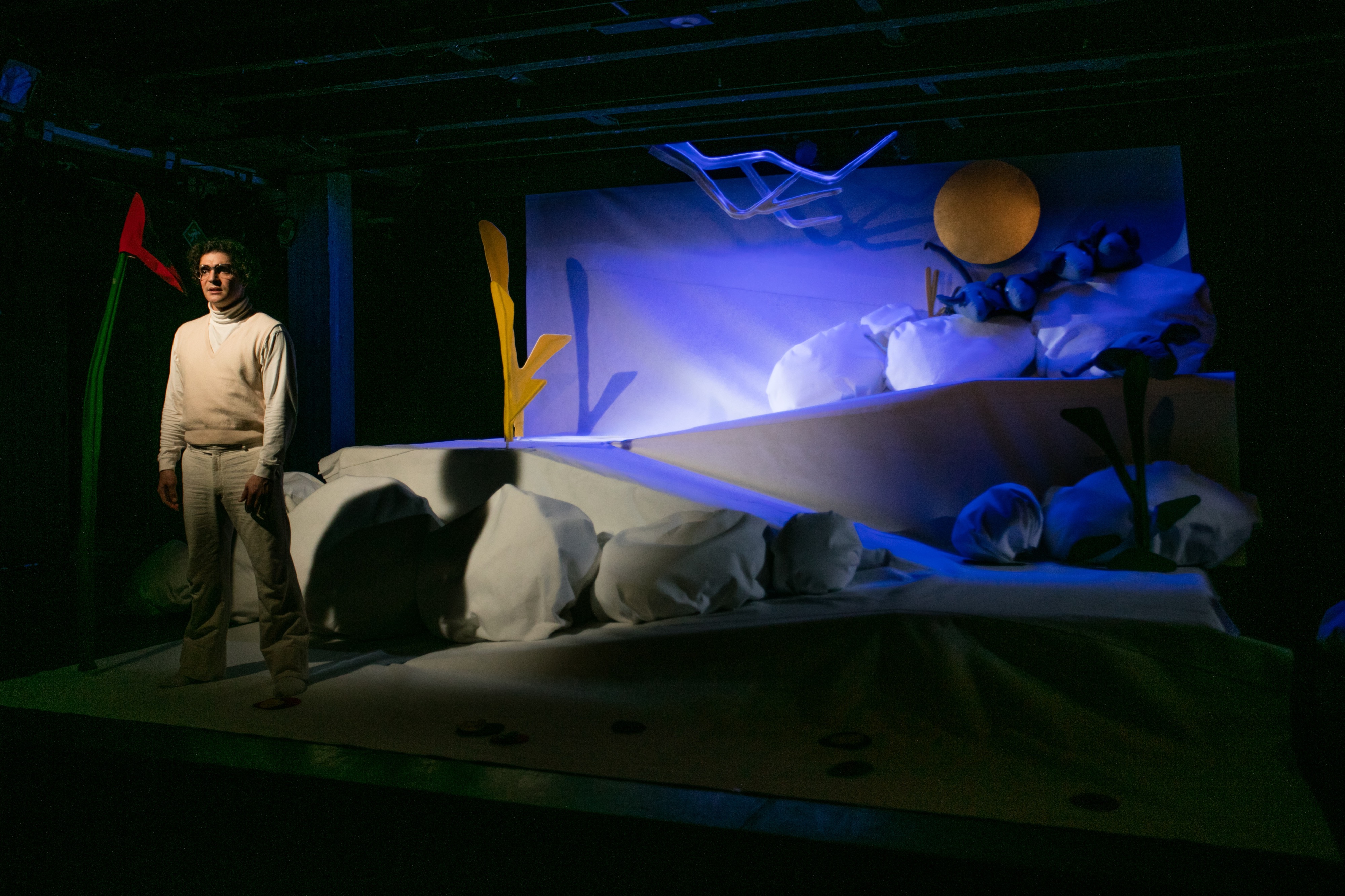
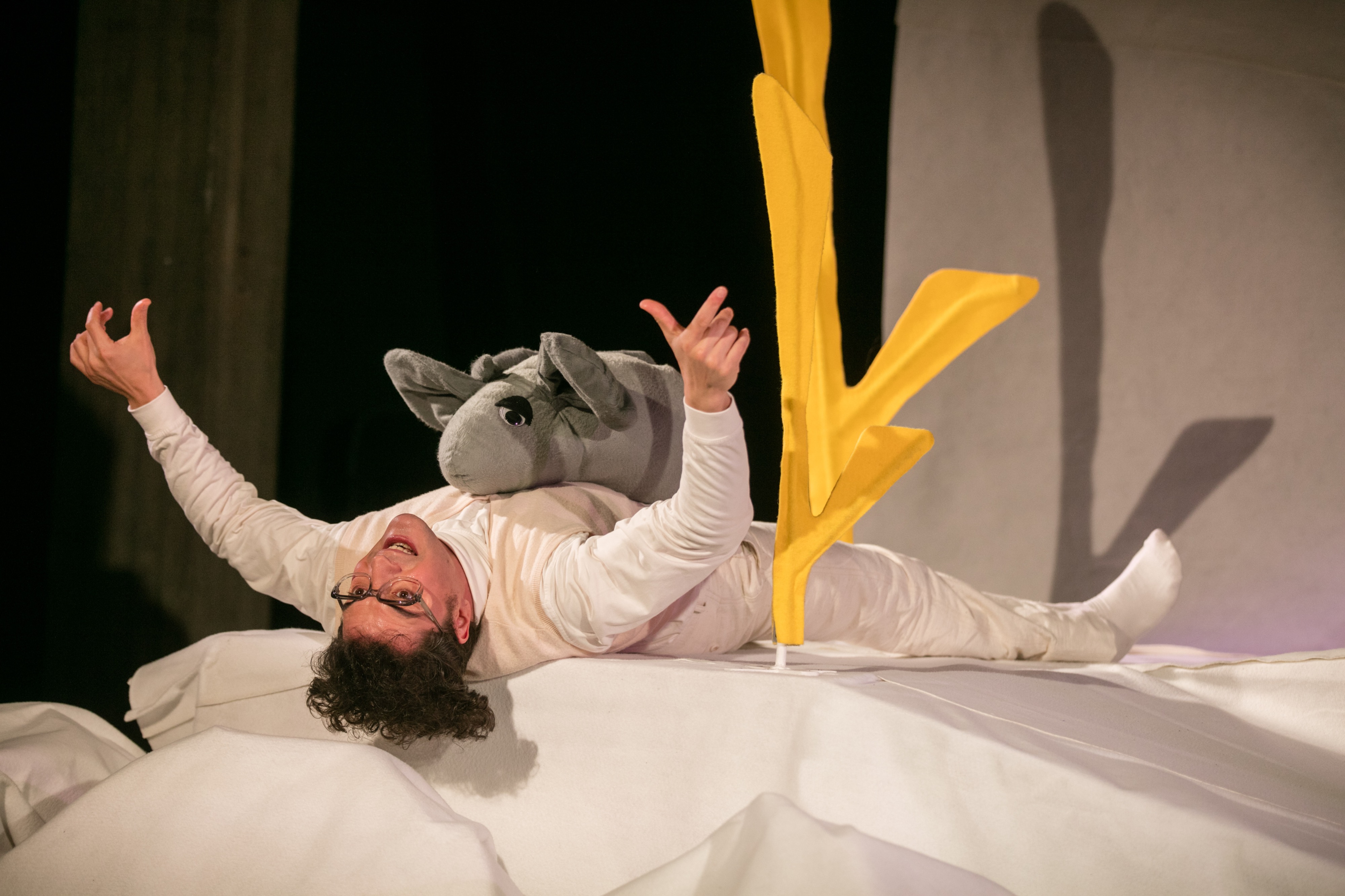
Junges Theater Werkstatt, Theater Stage Design
Frederick is a theater play performed at the Junges Theater Werkstatt in Ingolstadt, managed by Julia Mayr and focused on programming for young audiences and families. The play is based on Leo Lionni’s 1967 children’s book Frederick, illustrating the power of community, imagination, and hope. It tells the story of a group of field mice preparing for winter by gathering food—except Frederick, who instead collects sun rays and the colors of the world for the cold season.
OFICINAA was commissioned by the play director and actress Olivia Went to develop the stage concept and the design, building it in cooperation with the technical team at the Theater Ingolstadt. The stage design reflects the passage of time and the rhythm of the seasons, as the mice gather the food in the meadows of spring.
The changing seasons are depicted through four distinct levels at varying heights, connected by a continuous ramp that evokes the stone wall where the mice reside. This design adds depth and volume to the stage, while also creating a narrative space through which the character of Leo Lionni—portrayed by actor Benjamin Dami-Yamamoto—journeys during the transitions of the seasons. The play culminates in winter, at the highest point of the ramp sequence, where Frederick brings to life the vibrant colors of the seasons he have gathered.
The stage and all props have been crafted from woolen felt in various primary colors, evoking simplicity, softness, and warmth—all illuminated by a suspended golden-sun.
Program: Theater Stage Design
Client: Junges Theater Werkstatt, Stadttheater Ingolstadt
Date: September-Dezember 2019
Team: Silvia Benedito, Larissa Belcic, Marion Eisenmann (illustrator)
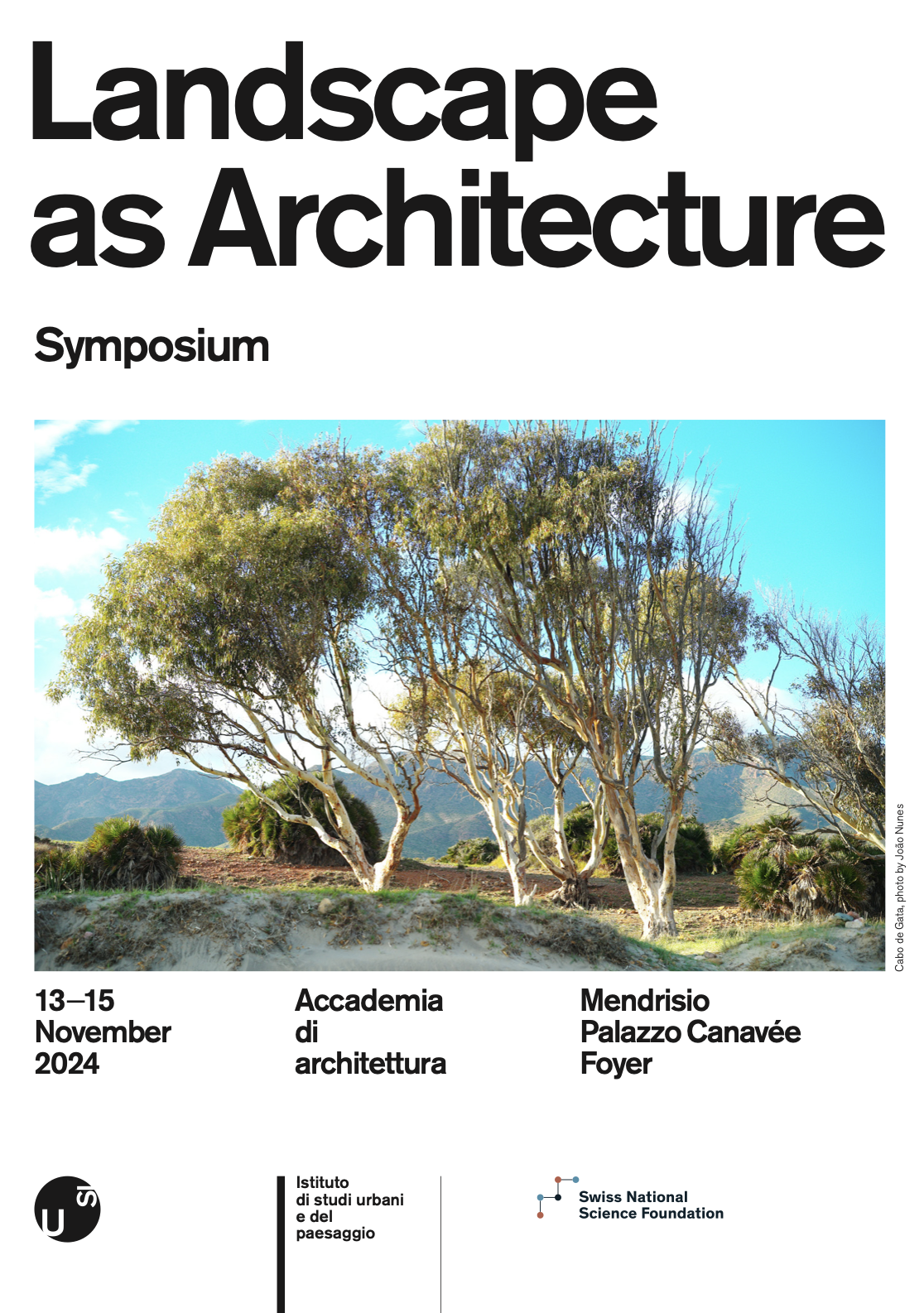
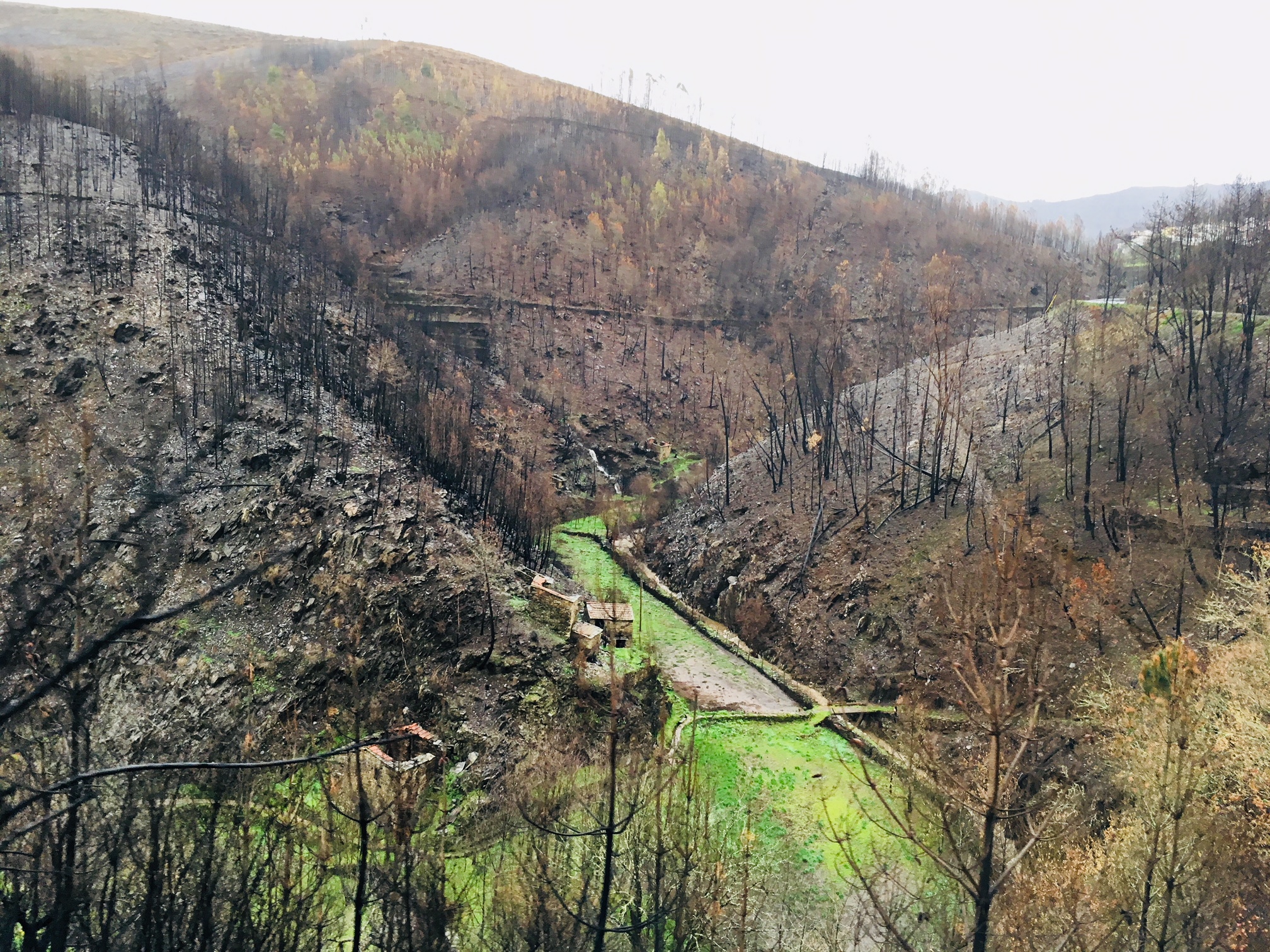
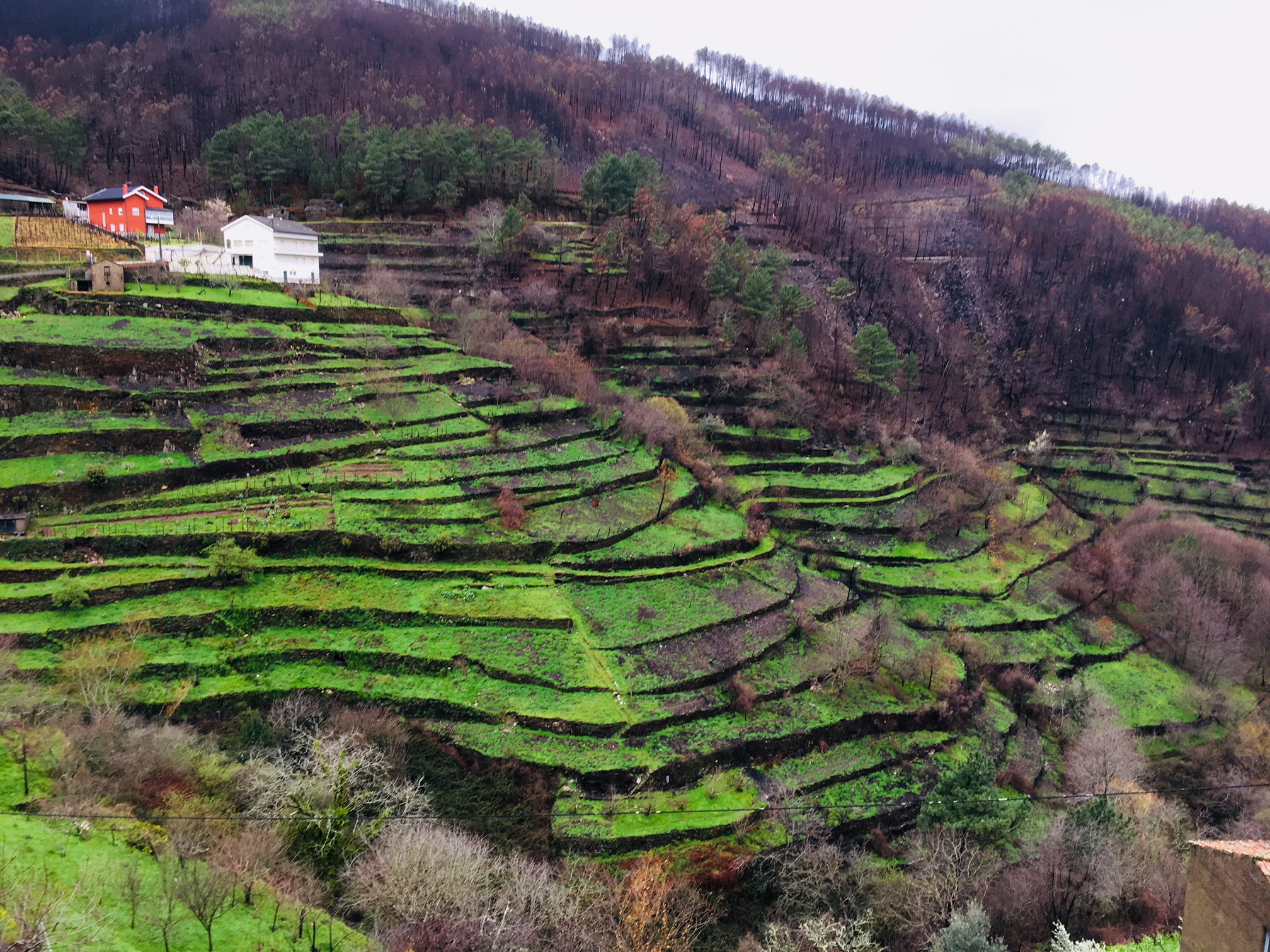
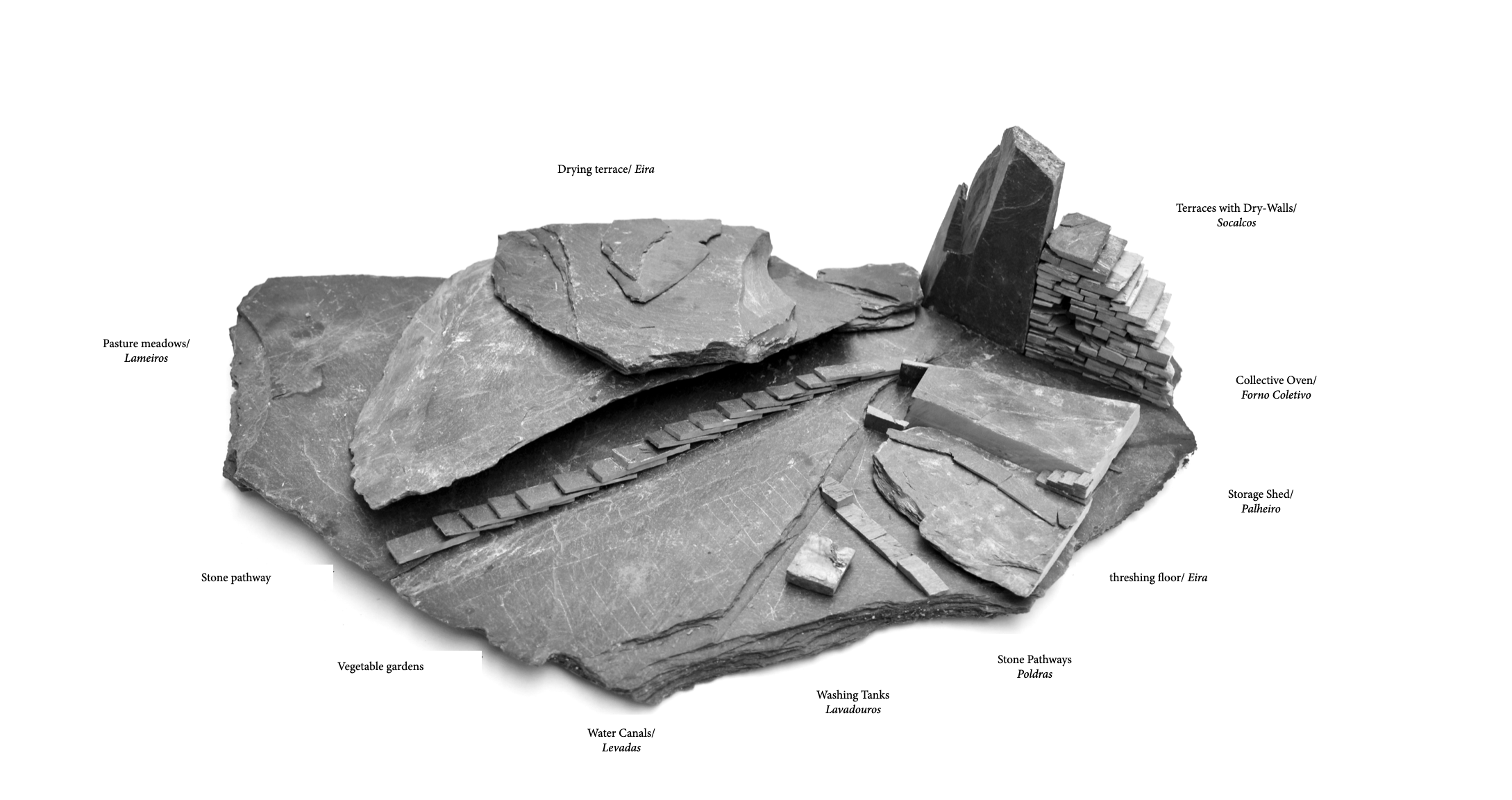
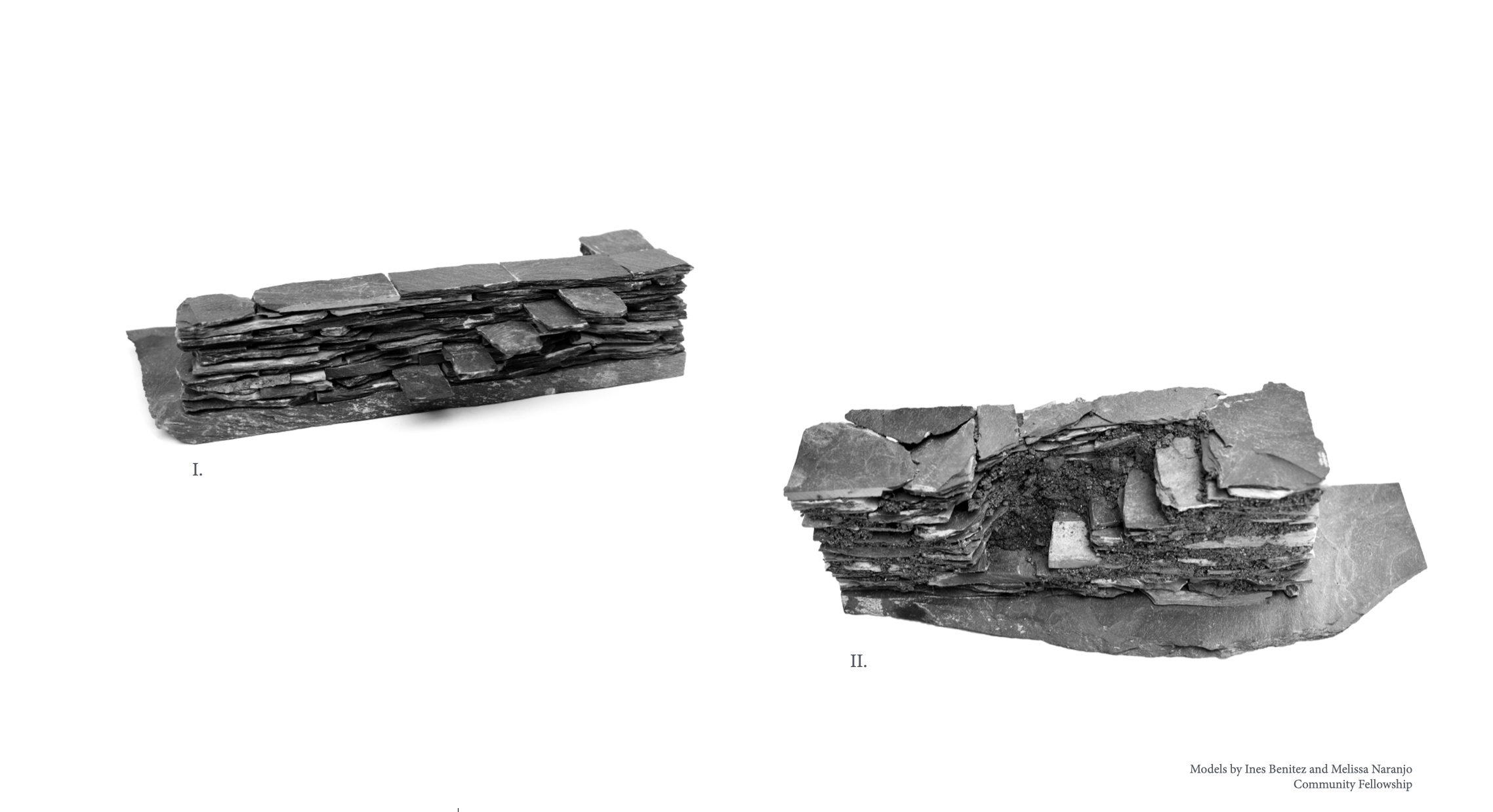
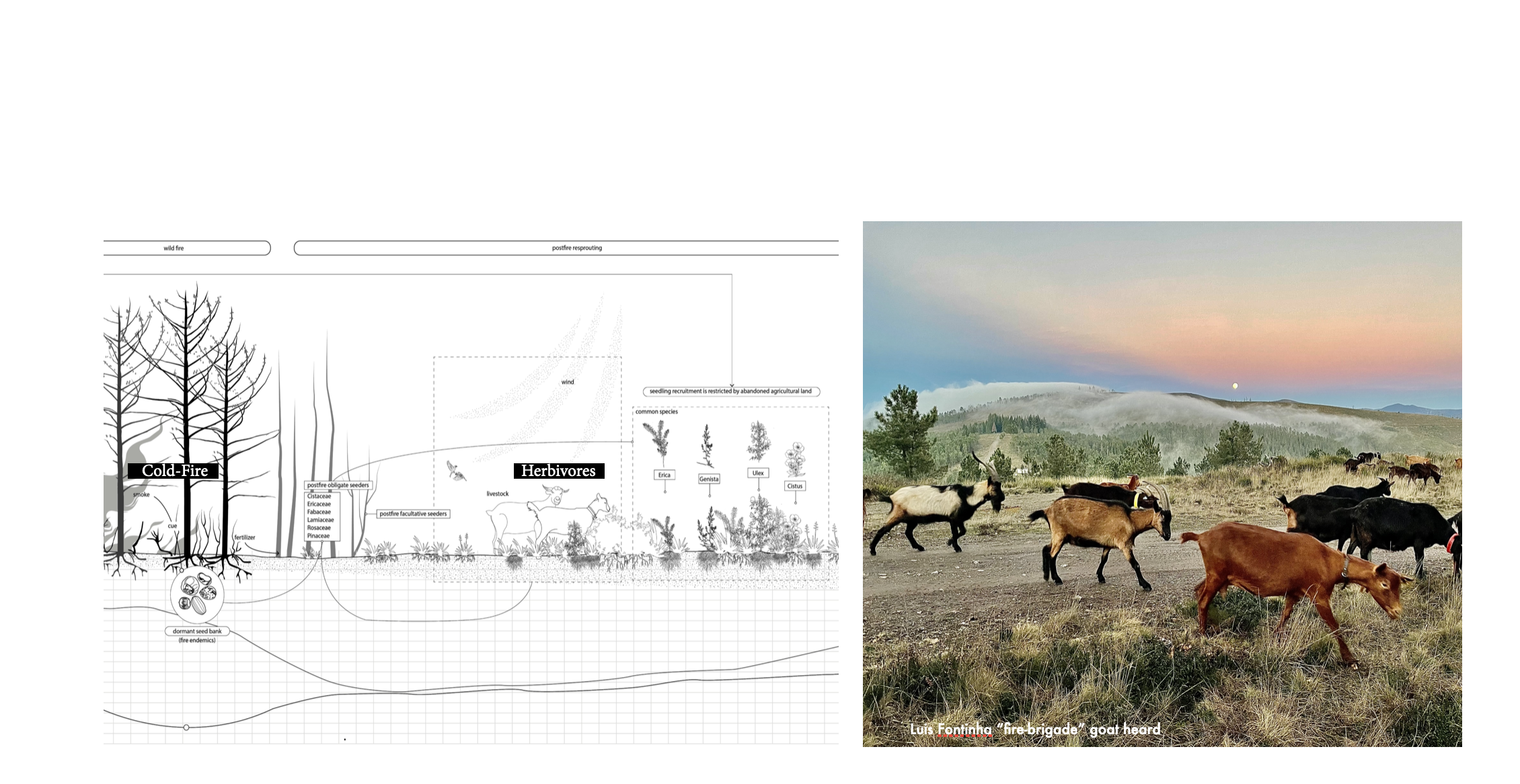
The history of fire and its suppression in landscapes throughout the world pairs with an engrained trajectory of social inequity. Once adored, domesticated, and harnessed through fossil fuel-based combustion in the industrial era, fire has become one of the most threatening elements of the natural world in the form of globally spread wildfires. Currently, it is not a question if wildfires will come, but instead, when and how.
Despite the undeniable bond to human’s history, fire has become one of the most politically charged and contested elements. This has been fueled by an ethical awakening in the core of ongoing systemic inequalities linking the history of fire suppression with cultural marginalization and the colonial dispossession of traditional communities—these, practitioners of "Cold-fires” to assist pastoral and silvo-agricultural production, spiritual well-being, cultural practices, biodiversity stewardship, or simply protection against wildfire threats. This presentation illustrates a few examples on how local governments and collective initiatives have established new design reciprocities aiming to re-introducing fire as a catalytic element in ecological stewardship and cultural affirmation.
Program: Lecture in Symposium: Landscape as Architecture, Accademia di Architettura, Mendrisio
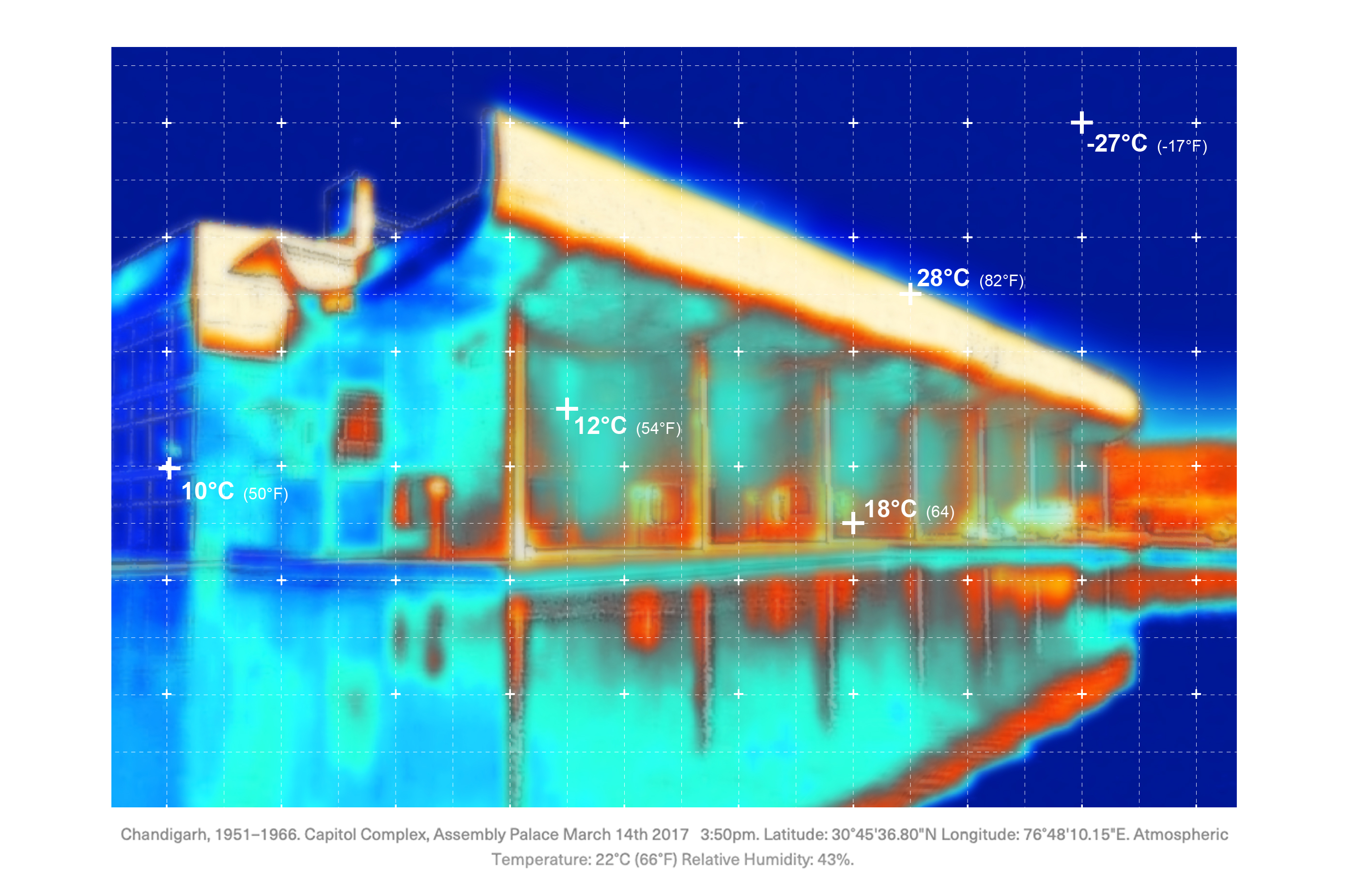
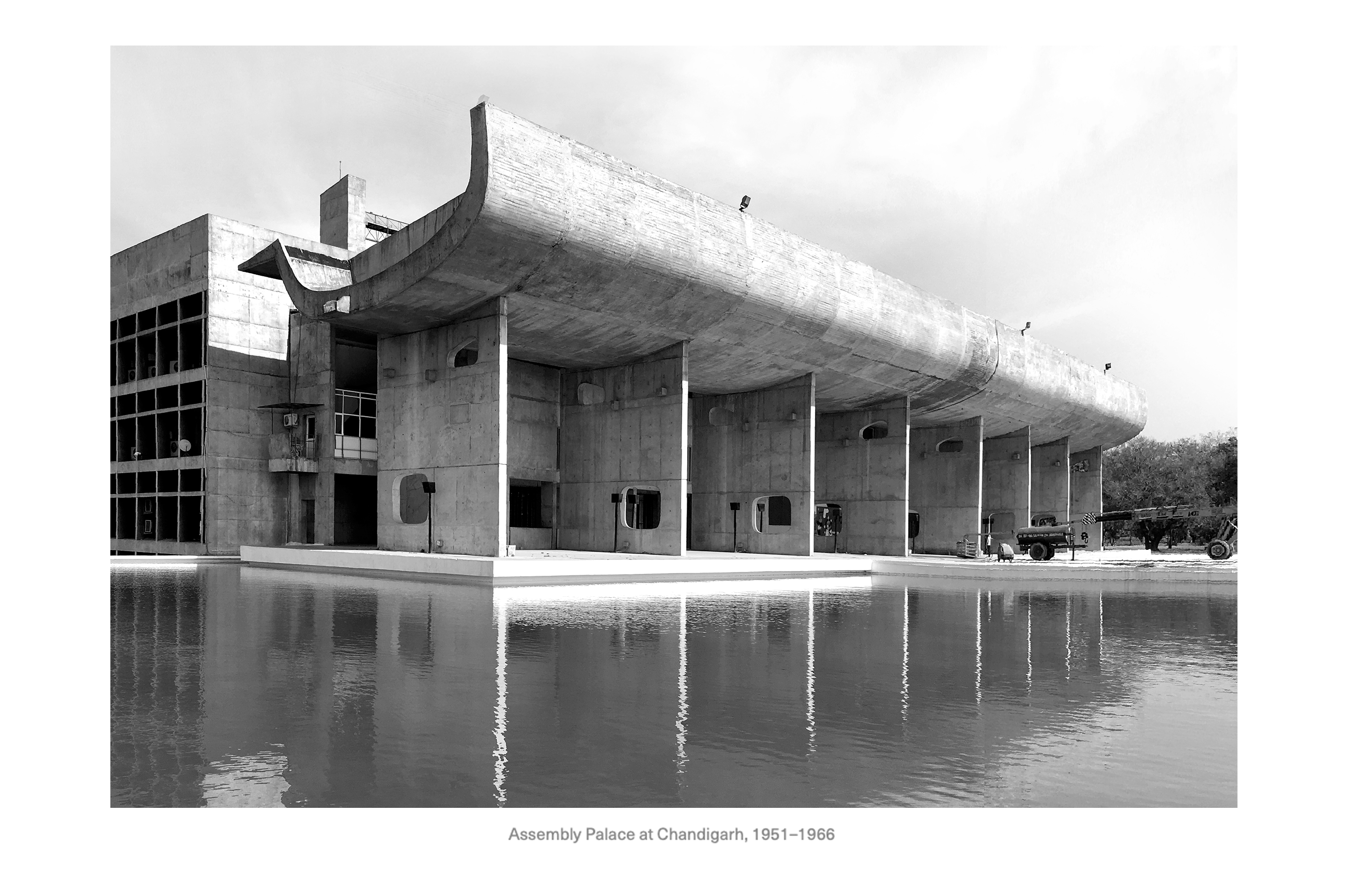
In After Comfort: A User’s Guide. This is a project by e-flux Architecture in collaboration with the University of Technology Sydney, the Technical University of Munich, the University of Liverpool, and Transsolar.
When does the scope of architecture stop and landscape architecture start (and vice-versa) relative to thermally safe public environments? Disciplinary liability and insurance requirements for design practices often emphasize topics such as safety, quality of life, and the implementation of standards, yet they also raise questions concerning disciplinary boundaries in the context of thermal protection. While landscape architecture seems more concerned with the horizontal domain (the ground) and architecture with the vertical (the wall), interrogating bounded disciplinary scopes is essential for addressing issues of thermal adaptation, climatic justice, and decarbonization.
Benedito’s essay argues for a disciplinary convergence between Architecture and Landscape Architecture in which the wall and the vertical/horizontal sections are discussed as inhabited spaces for thermal protection and architectural innovation.
Editors: Daniel A. Barber, Jeannette Kuo, Ola Uduku, Thomas Auer, Nick Axel, Nikolaus Hirsch
Citation: Silvia Benedito, After Comfort: A User’s Guide, “Space of Convergence,” e-flux Architecture and the University of Technology Sydney, the Technical University of Munich, the University of Liverpool, and Transsolar, 2023-2024
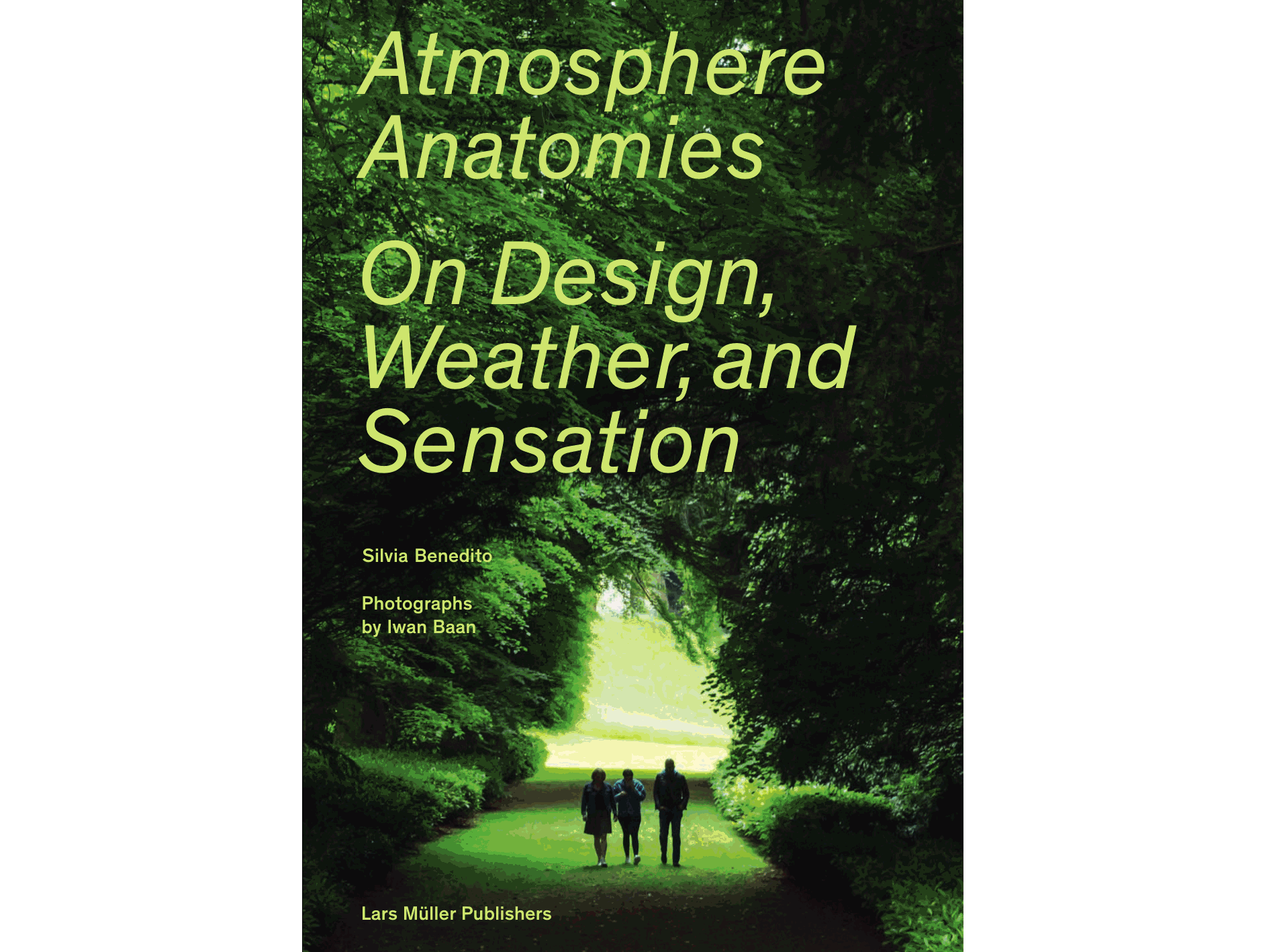
Winner of the Sustainability and Innovation Book Award 2022
How will the human body, collective and individual, cope with the estimated increases in global air temperatures and in the earth’s corresponding thermal stress? Atmosphere Anatomies: On Design, Weather, and Sensation offers an in-depth examination of design strategies that situate the body and its bioclimatic milieu at the core of their spatial formation.
Drawing upon ten paradigmatic projects in urban design and landscape architecture – from Rousham Gardens, Oxfordshire, to the city of Chandigarh in India – the book investigates the designers’ bioclimatic aims and their spatial outcomes. Woven throughout the book, the evocative photographic essays of Iwan Baan showcase the selected projects as inhabited spaces for everyday life.
“an ambitious collection of essays that proposes a new framework for understanding landscape design.” – Landscape Architecture Magazine
“It is rare - and always thrilling - to discover a book that makes us think differently about architecture, by helping us to understand hitherto inscrutable aspects of it.” – Alice Rawsthorn
“Through the detailed study of a series of seminal projects Silvia Benedito brilliantly demonstrates that atmospheres can actually be described and interpreted with great precision. In a time of environmental anxiety, her call for a paradigmatic shift centered on the atmospheric opens new and important perspectives for the design disciplines.” - Antoine Picon, G. Ware Travelstead Professor of the History of Architecture and Technology at the Graduate School of Design, Harvard University
Publisher: Lars Müller, Zürich
Photos by Iwan Baan
Date: Dezember 2022
Currently Sold-Out (in Europe)
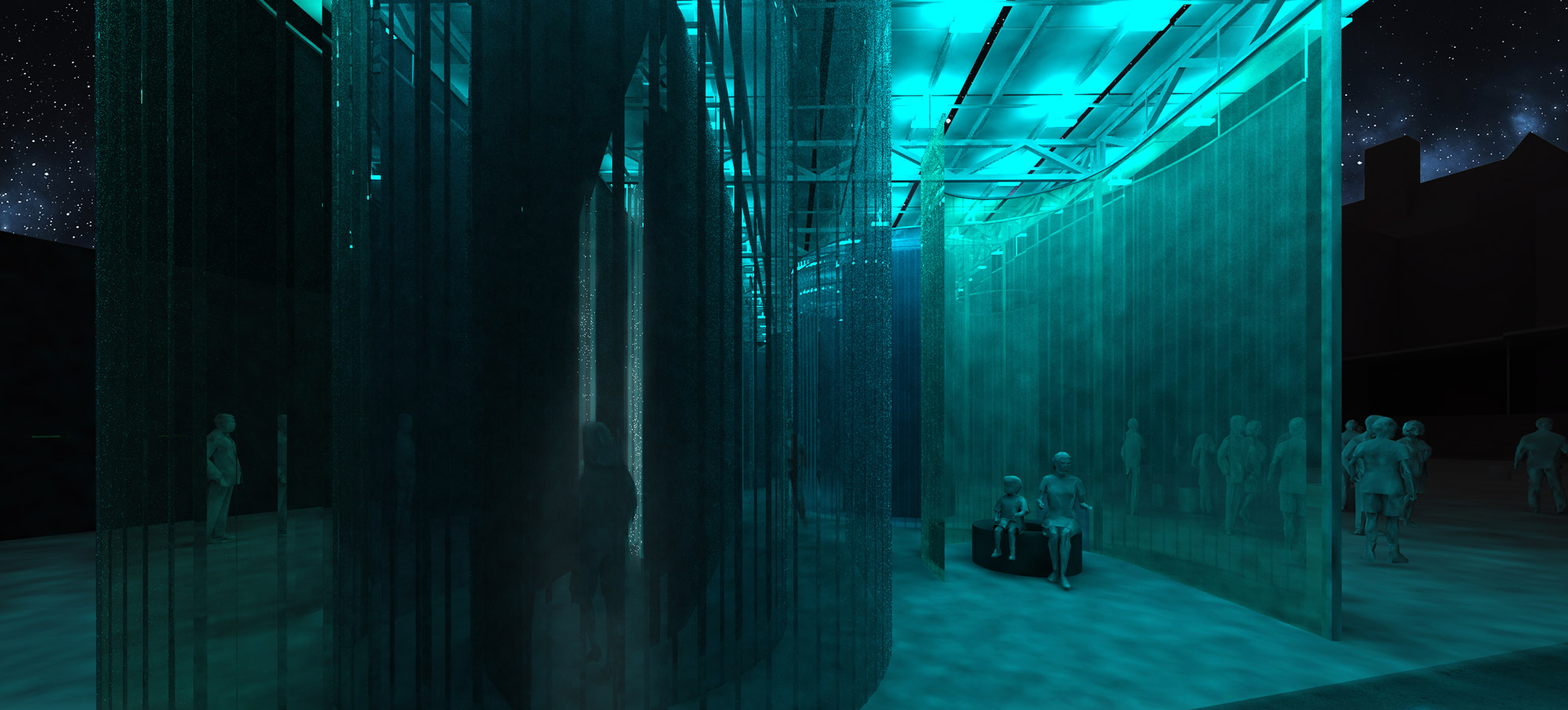
Finalist Submission MoMA PS1 YAP 2018, New York City, USA, 2018
The Beastie was created for the MoMA PS1 Young Architects Program competition, an annual invitation-only competition to design a temporary, outdoor installation. Young Architects Program founded by MoMA and MoMA PS1 is committed to offering emerging architectural talent the opportunity to design and present innovative projects, challenging each year’s winners to develop original designs for a courtyard installation at MoMA PS1 that provides respite with shade, seating, and water. Here new trends become solutions in sustainability and design and are tested and experienced. The MoMA PS1 installations reach out to the public and design and building industry worldwide.
Team: Silvia Benedito & Alexander Häusler (partners) Larissa Belcic, Lauren Seowon Choi, Nicholas Jungblut, Dohyun Lee, Yixin Li Carson Booth, Parawee Wachirabuntoon, Estello-Cisdre Raganit, Amanda Ton, Jena Tegeler, Zeqi Liu Tim McDowd, Gabriella Solange Rodriguez-Berrios, Alison Malouf, Euipoom Estelle Yoon
Thermal Engineering: TRANSSOLAR: Matthias Schuler, Peter Zatko, Phillip Kunze, Felix Thumm, Pratik Raval
Structural Engineering: KNIPPERS HELBIG; Thorsten Helbig, Florian Meier, Ruben Heiming, Huberst Chang
Engineering Consultant: KIPPKITTS; Kipp Bradford
Visualisations: LUXIGON; Eric de Broche des Combe
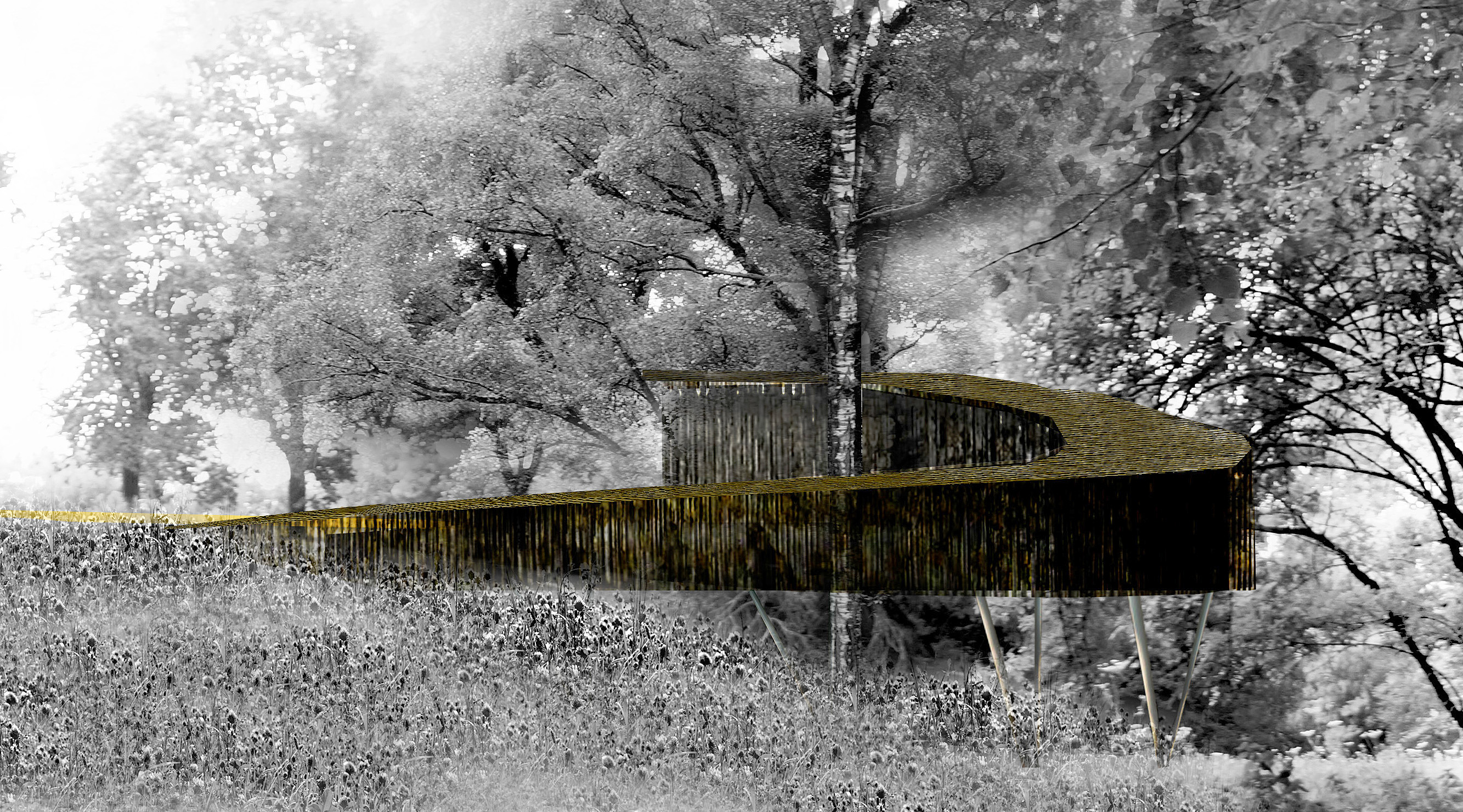
With its ecological and aesthetic benefits—along with opportunities for recreation and climatic comfort—the City Park Danube restores the Danube’s significance for the citizens of Ingolstadt. The project establishes a continuous riverside corridor, integrating diverse landscapes and distinct access points, paths, and loops that reconnect both the medieval city center and surrounding neighborhoods.
Through its social, cultural, ecological and climatic objectives, the project revitalizes a nearly forgotten fluvial landscape with small, practical, and adaptable interventions. Functioning on multiple scales, it operates at a regional level while seamlessly integrating into its immediate surroundings through thoughtful design.
Team: Silvia Benedito & Alexander Häusler (partners), Larissa Belcic, Emily Schlickman, Pia Faust
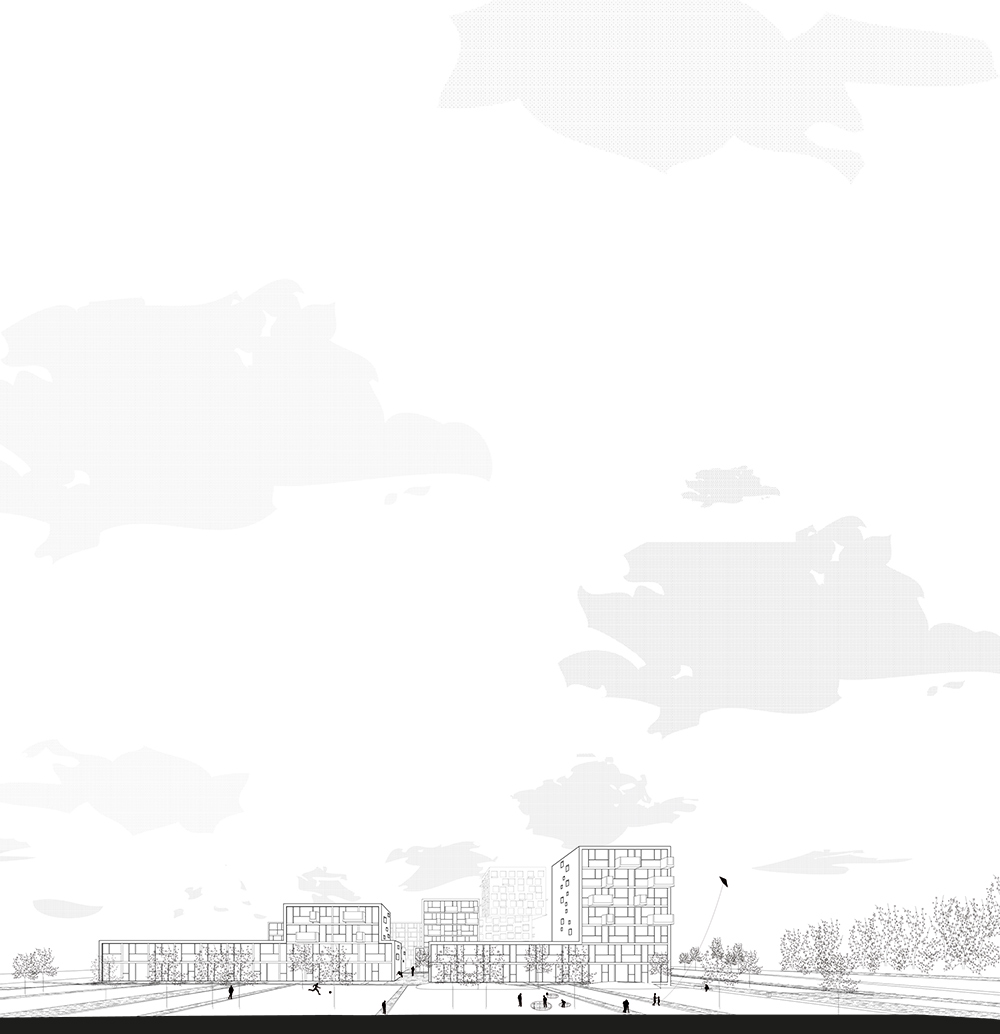
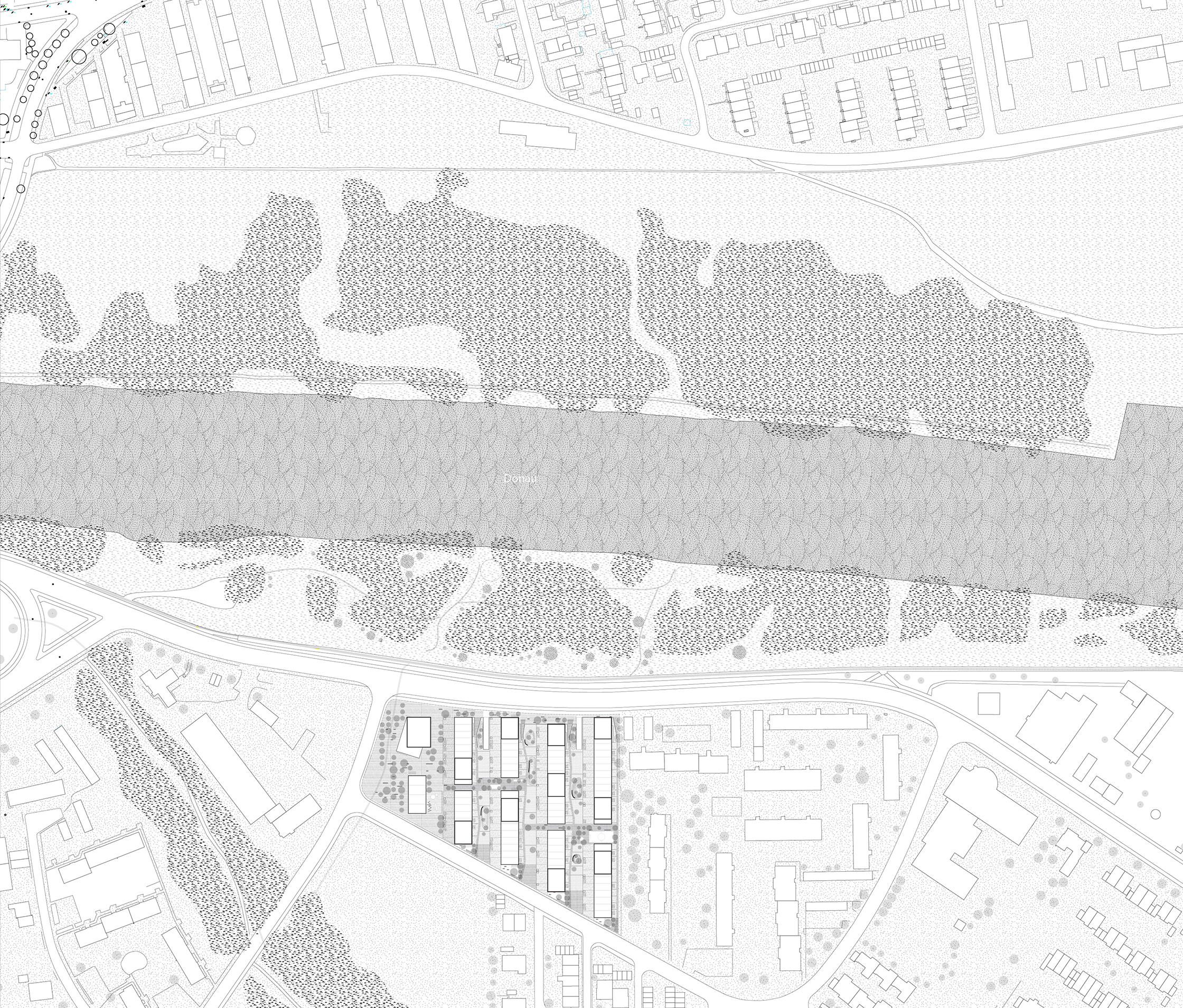
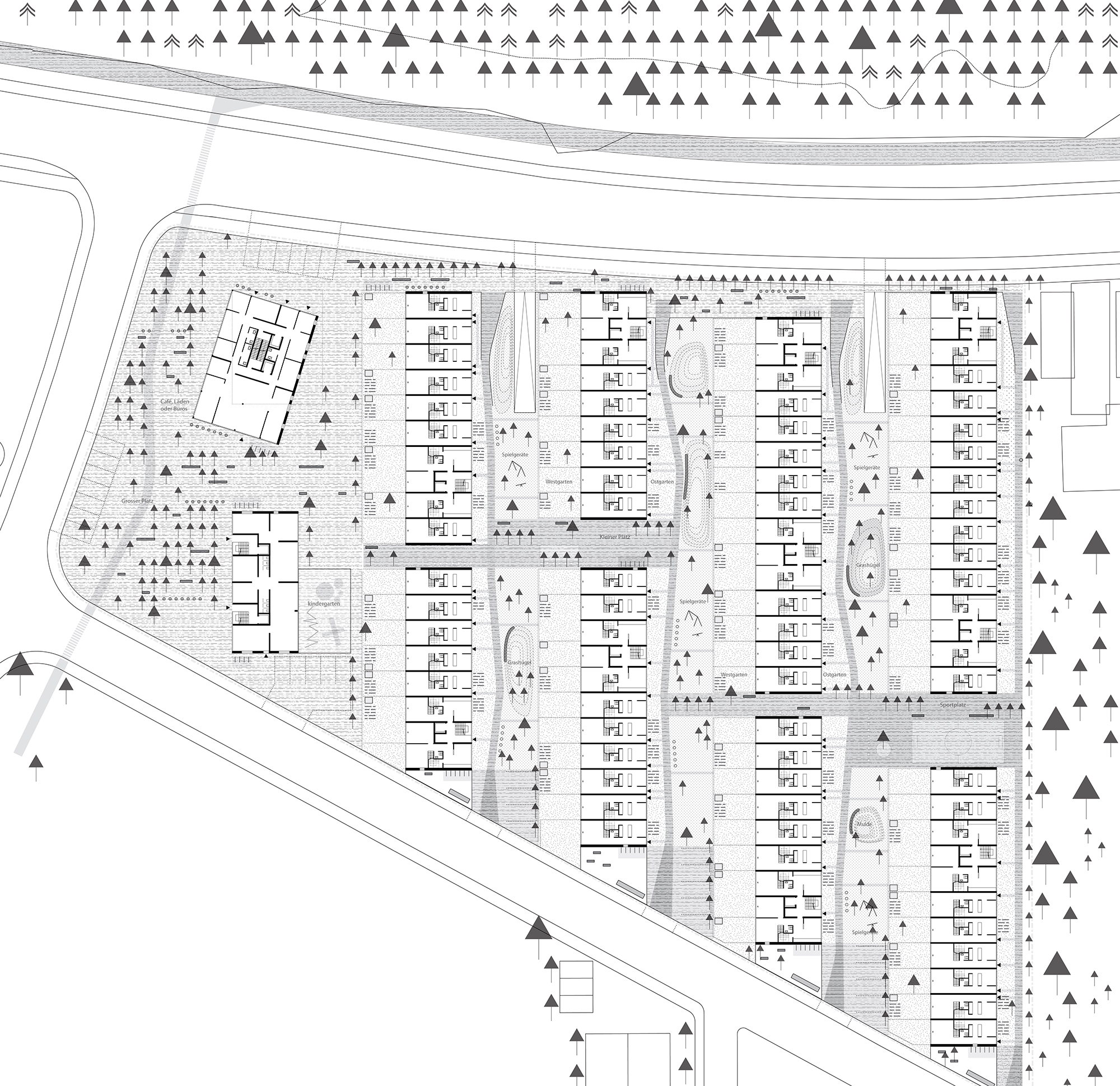

Between trees is a new residential district with 180 apartments varying in typologies and sizes set amongst a variety of landscape types for children to play and families to enjoy their free-time. While most of the apartments are for low-income families (approx. 80%), the remaining housing in the proposal is at market rate. The site faces the Danube River and the alluvial forest. Rather than aligning the development parallel to the streets, the proposal generates a series of long courts perpendicular to the existing forest.
This siting strategy engages the thick fluvial landscape (extended into the inner courts by the addition of a new substantial tree canopy) and exposes the apartments to the prevailing breezes from the West. This exposure facilitates aeration of the domestic areas and, simultaneously, shelters the inner courts for an increased use of the community during the winter months.
The apartments face East-West and have private gardens to the West. Attached to these gardens, both the kitchen and living rooms extend their areas with the corresponding access to the sunset exposure and the pleasures of living in the outdoors.
Team: Silvia Benedito & Alexander Häusler (partners), David Birge, Velania Cervino